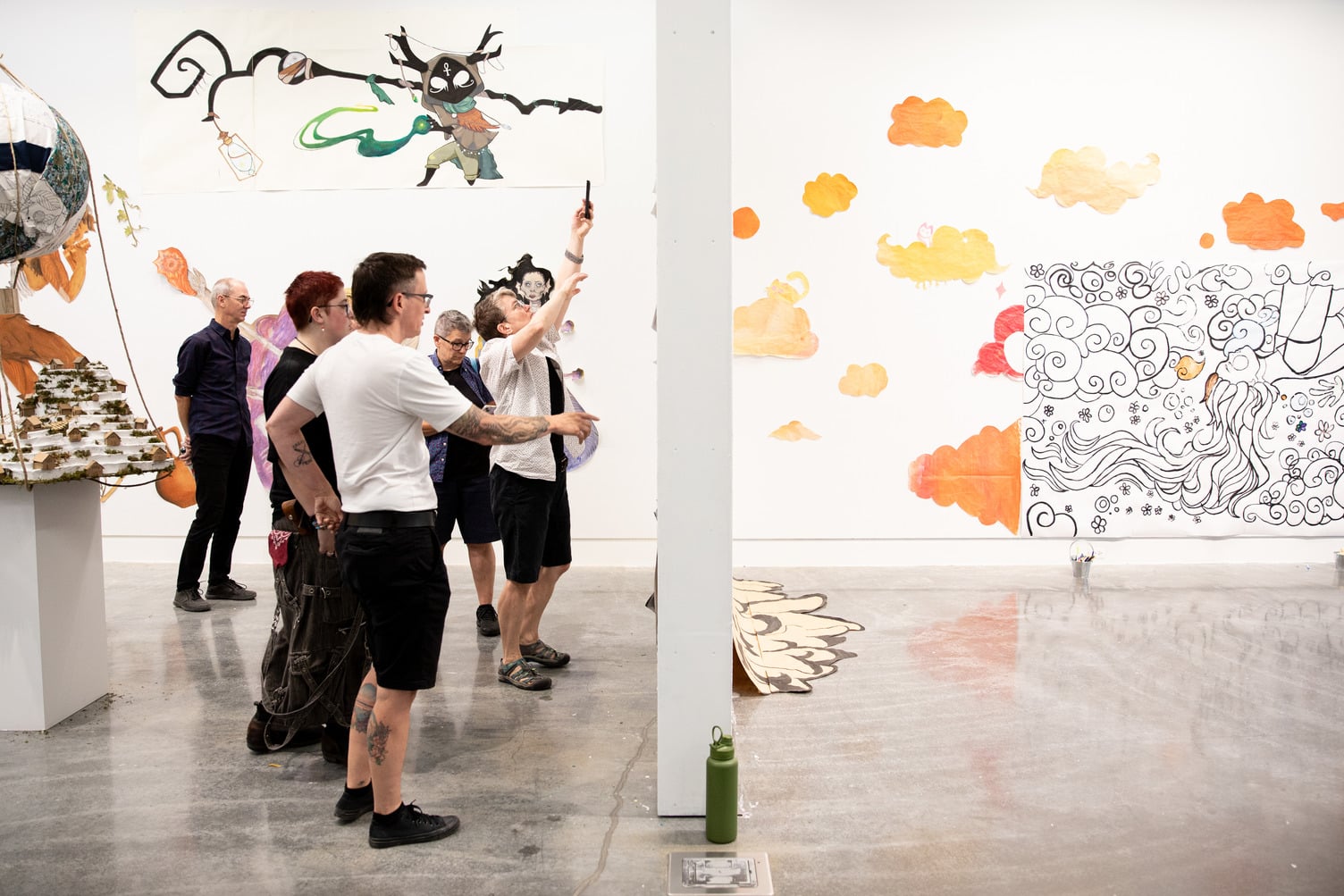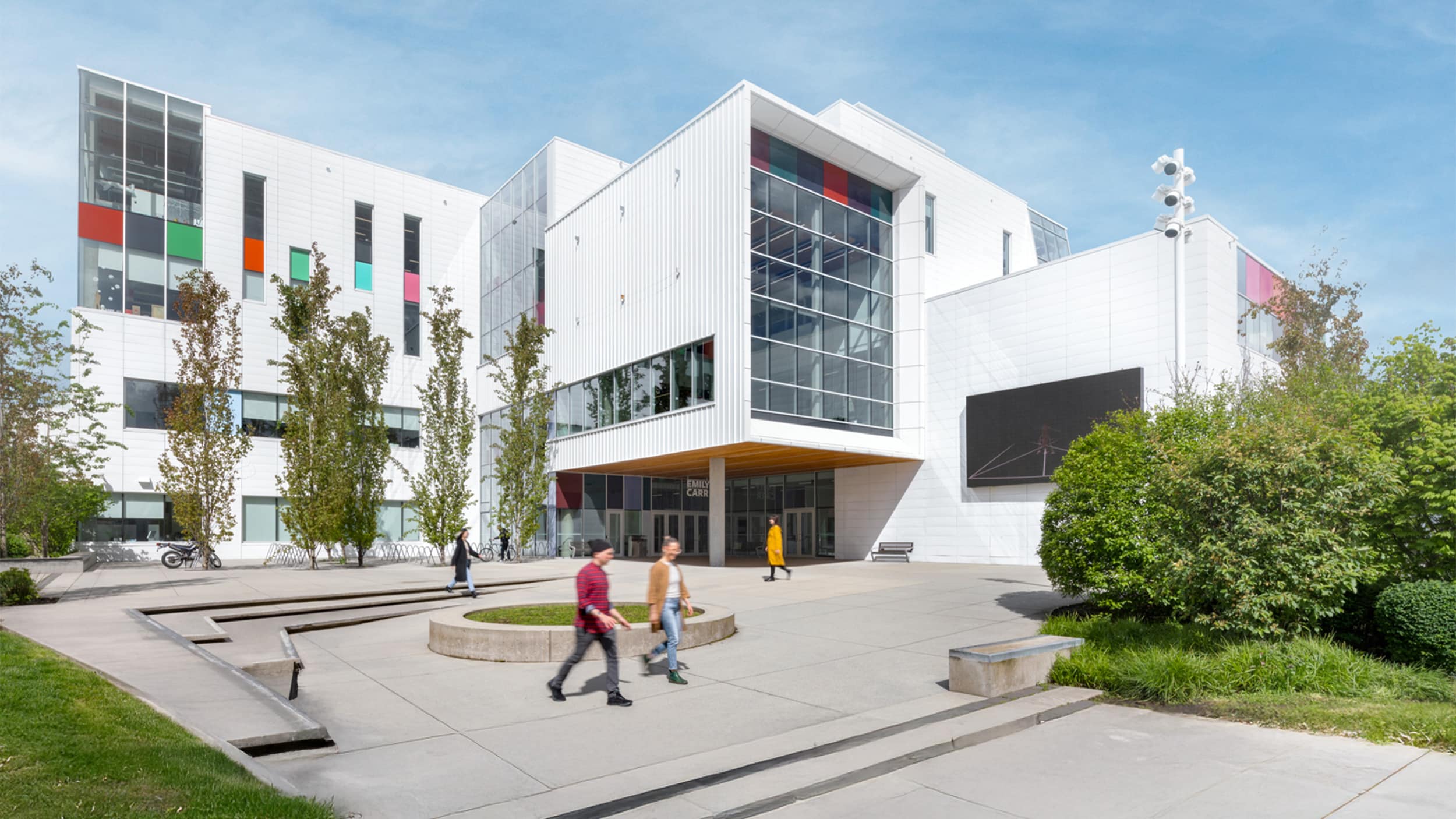Visit Us / Directions
In the heart of Vancouver’s innovation + arts district, ECU is a hub of creativity, culture and connection. Whether you’re here for a class, an exhibition, a tour or your first day as a student or employee, this page will help you get here and get oriented.
You’ll find directions, parking information, building hours, accessibility options and more.

Building Hours
Emily Carr University is open most of the year to students, faculty, staff and the public. Hours vary by season, access needs and special events, and are subject to change.
Regular Building Hours
Mon–Fri: 7:30 am – 11:00 pm
Sat + Sun: 8:00 am – 11:00 pm
Stat Holidays: Closed
Campus Map
View and download our campus map to orient yourself within our building.
Find out what is on each level of our building:
Areas on Building Levels
On Level 1, you’ll find:
Audain Faculty of Art
Career Development + Work Integrated Learning Office
Chayse Innovations 3D Print Studio
Digital Fabrication
Film + Screen Arts
Flexible Materials Lab
Information Technology Services
Integrated Motion Studio
Judith Christine Cranmer Ceramics Studio
Loafe Mini cafe
Marita Nudelman Ceramics Studio
Material Matters
Media Resources Centre
New Media + Sound Art
Reliance Theatre
Sculpture
Shipping + Receiving
Timothy C. Kerr Photography Studio
The Dobney Foundry Metal Works Department
Tool Checkout + Resale Material
Wood Shop
On Level 2, you’ll find:
Aboriginal Gathering Place
Academic Affairs (VP Academic + Provost, Deans’ Office, Exhibitions + Scheduling Office)
Accessibility Services
Communications, Advancement + Alumni Relations
Continuing Studies
Counselling + Wellness
Emily Carr Boardroom
Emily Carr Students Union
Facilities
Finance
Human Resources
Jack Shadbolt Writing Centre
Libby Leshgold Gallery
Michael O’Brian Exhibition Commons
President’s Office
RBC Media Gallery
READ Bookstore
Reception
Rennie Hall
Ron Burnett Library + Archives
Student Services
The Caf
On Level 3, you’ll find:
Animation
Communication Design
DESIS Lab
Foundation
Industrial Design
Interaction Design
Sam J. Carter Foundation Studio
Wood Shop (Furniture + Prototyping)
On Level 4, you’ll find:
Audain Faculty of Art
Basically Good Media Lab
Drawing
Digital Output Centre
Douglas C. Gordon Art Studio
Gordon + Marion Smith Painting Studio
Health Design Lab
Illustration
John + Dana Montalbano Centre for Painting
Photography
Printmaking
Research Creation
Sewing + Soft Shop
Shumka Centre for Creative Entrepreneurship
Wood Shop (Stretchers + Surfaces)
At the CDM (Centre for Digital Media), you’ll find:
Jake Kerr Faculty of Graduate Studies
Getting Here
Whether you’re arriving by transit, bike, car or on foot, our campus is easily accessible. Below are the various options and resources to help you plan your visit.
By Public Transportation
Several major transit routes serve our campus, and the new Great Northern Way–Emily Carr SkyTrain Station (part of the Broadway Subway Project) is scheduled to open soon, right next door. Find the latest updates on construction.
Nearby SkyTrain Stations
- VCC–Clark Station: Approximately a 13-minute walk
- Main Street–Science World Station: Approximately a 16-minute walk
Bus Routes
- Bus 84 – stops at Great Northern Way + Carolina Street (a 1-minute walk)
- Bus 3, 8 and 19 – stop at Main Street-Science World Station
- Bus 99 and 9 – stop at Commercial Drive Station; transfer lines to get to VCC-Clark Station
By Bike
We encourage cycling to campus! ECU is accessible via several major bike routes, and we offer plenty of secure bike racks near main entrances.
Bike racks are at the east and west entrances.
Covered bike cages, showers and change rooms are available for students, faculty and staff.
By Car – Parking Options
Underground parking is available in the building directly in front of Emily Carr University, at 565 Great Northern Way. The entrance is on Carolina Street.
Public Parking can be found on Parkade Level P1. Please ensure you park in non-reserved spots and pay at the designated machines.
There are reserved spots for faculty, staff and students with valid parking passes.
Note: Parking within the parkade is limited and subject to availability. Also, construction along Great Northern Way may impact driving routes and parking availability. Please check the latest updates from the Broadway Subway Project website before your visit.
Accessibility Options
Our campus facilities, services and supports are designed to ensure full access and participation.
Emily Carr University’s Location
Physical, mailing + delivery address
520 East 1st Avenue
Vancouver, B.C.
V5T OHT
Note: Broadway Subway construction is underway near campus. We recommend checking current construction updates before your visit.
